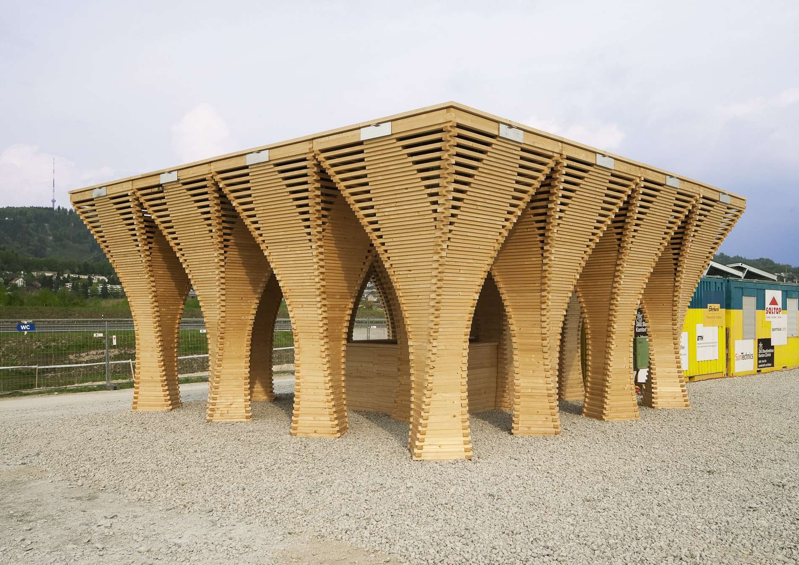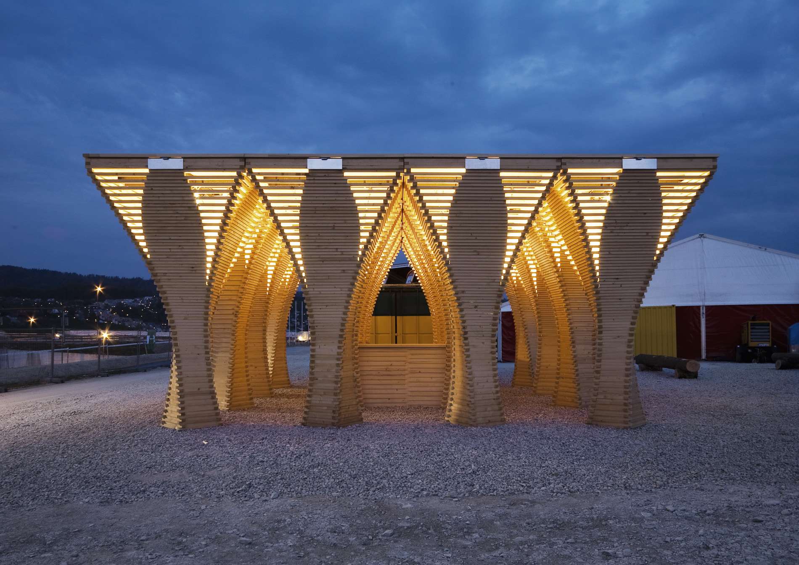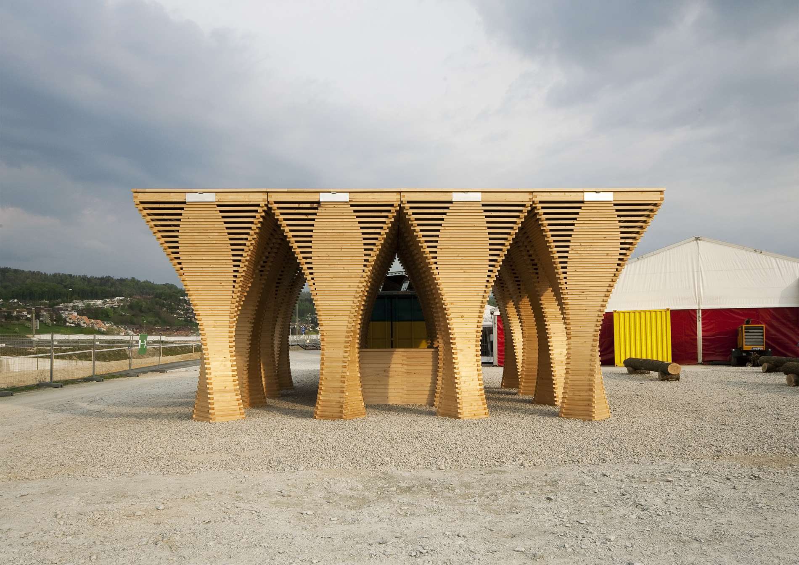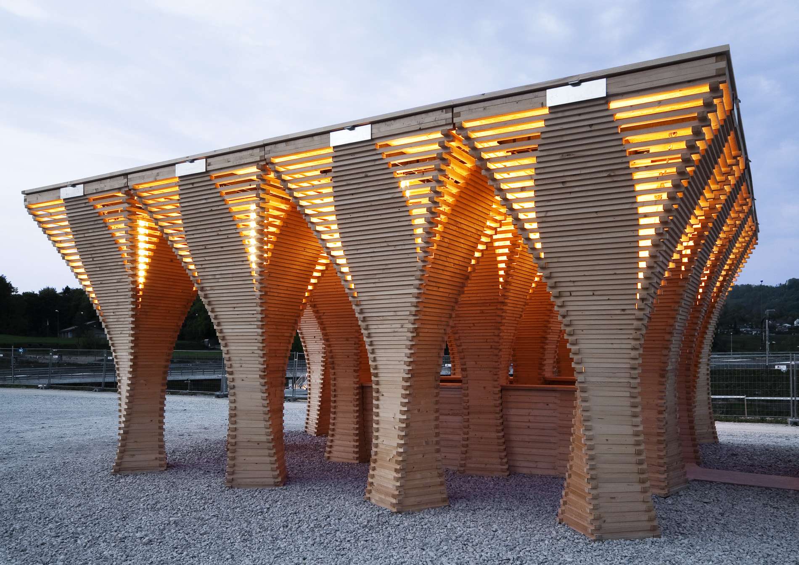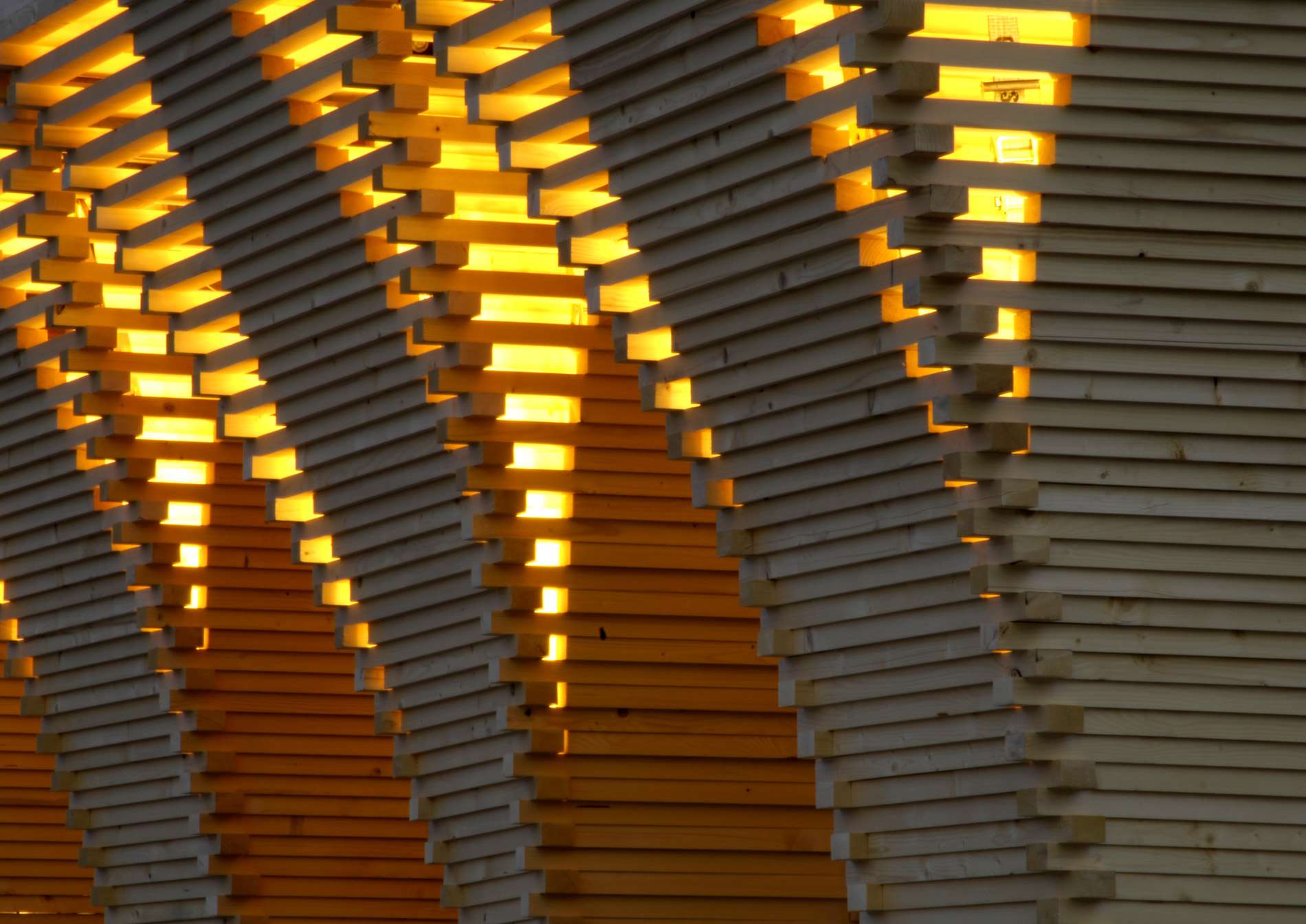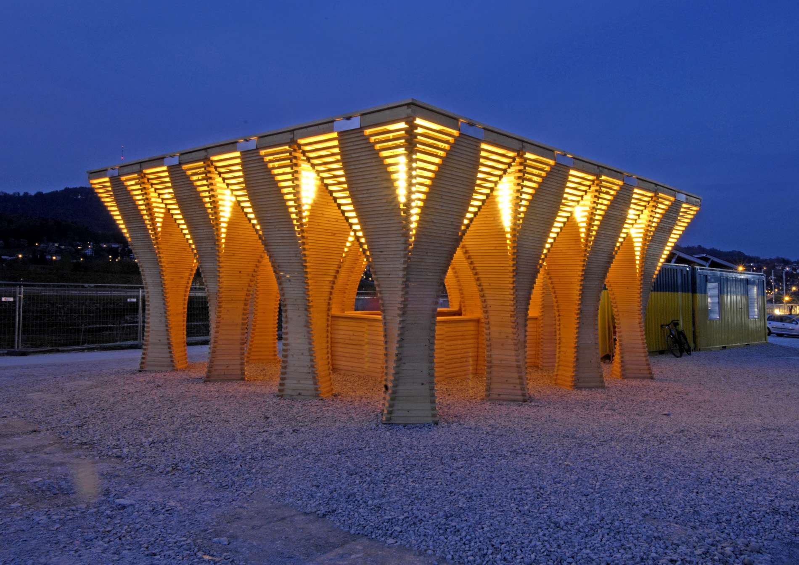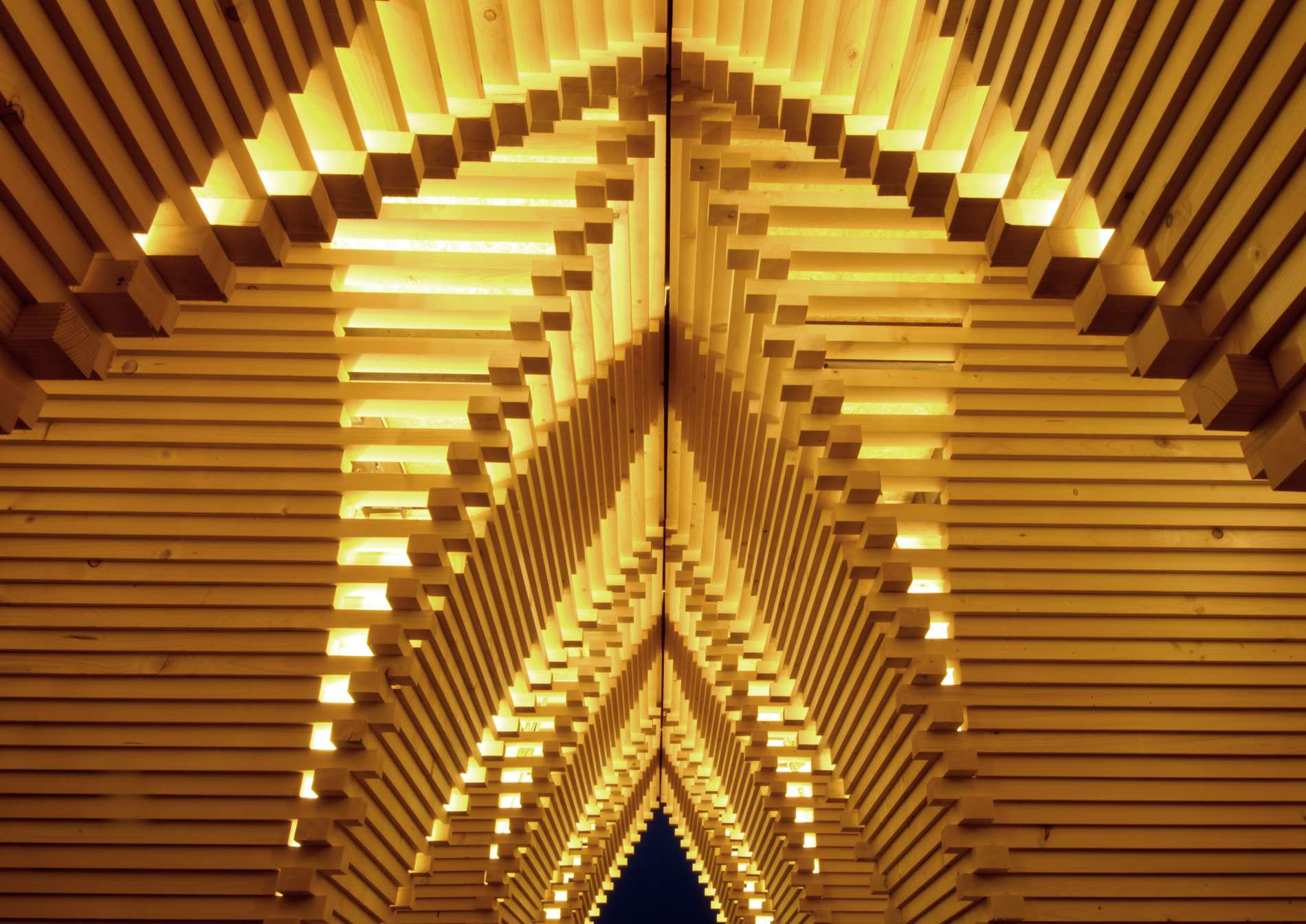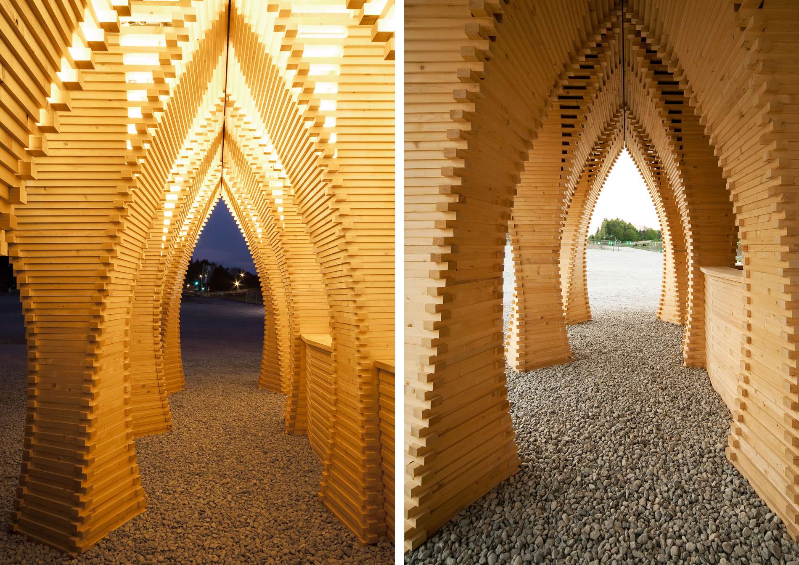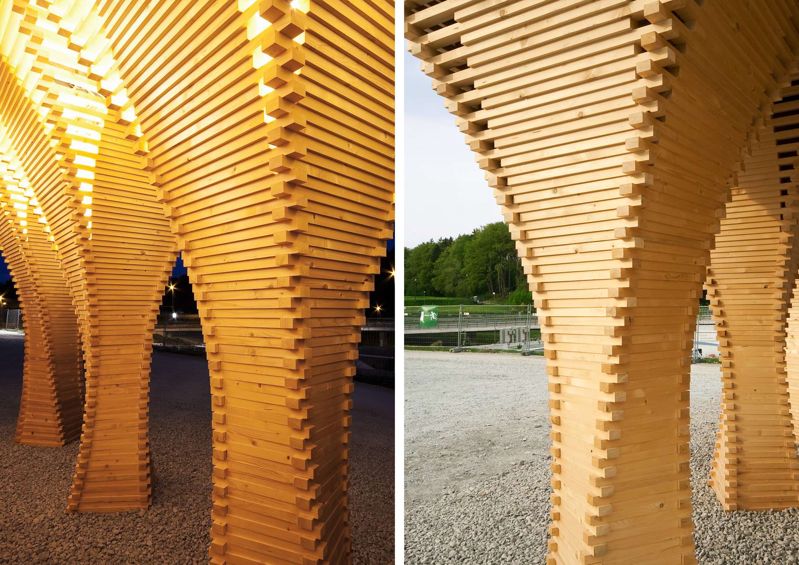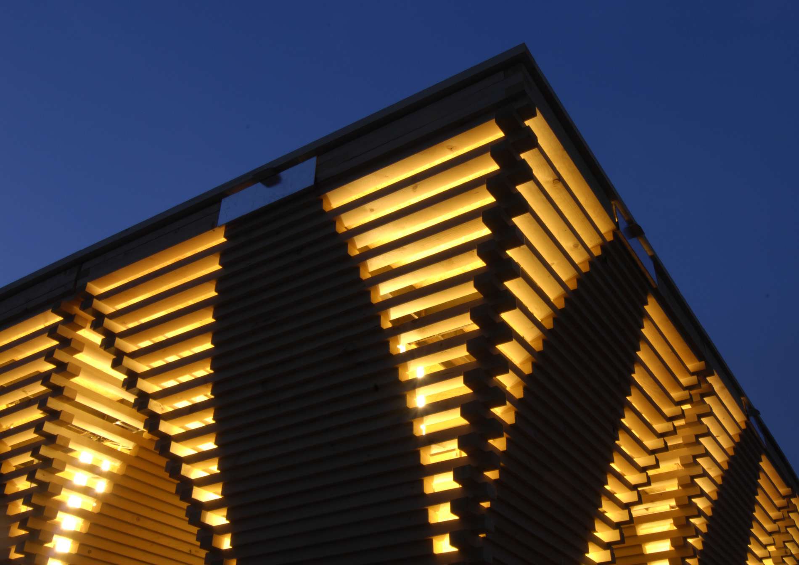
West Fest Pavilion
Temporary Timber Structure
The West Fest Pavilion was conceived as a temporary spatial structure with an integrated bar for a major public event hosted by the Canton Zurich. The wooden structure consists of 16 elements made from 372 slats. Each of the elements is individually rotated, producing a progression of subtly varied spaces. The columns transform from a vertical load bearing structure to the horizontal roof. Openings within the structure and constructive detailing are derived from the requirements of the fabrication process. The columns are constructed by a digitally controlled robot that cut and precisely places the slats according to the structural logic of the pavilon. The pavilion was developed in the context of a research project at the Professorship for Architecture and Digital Fabrication at the ETH Zurich.
