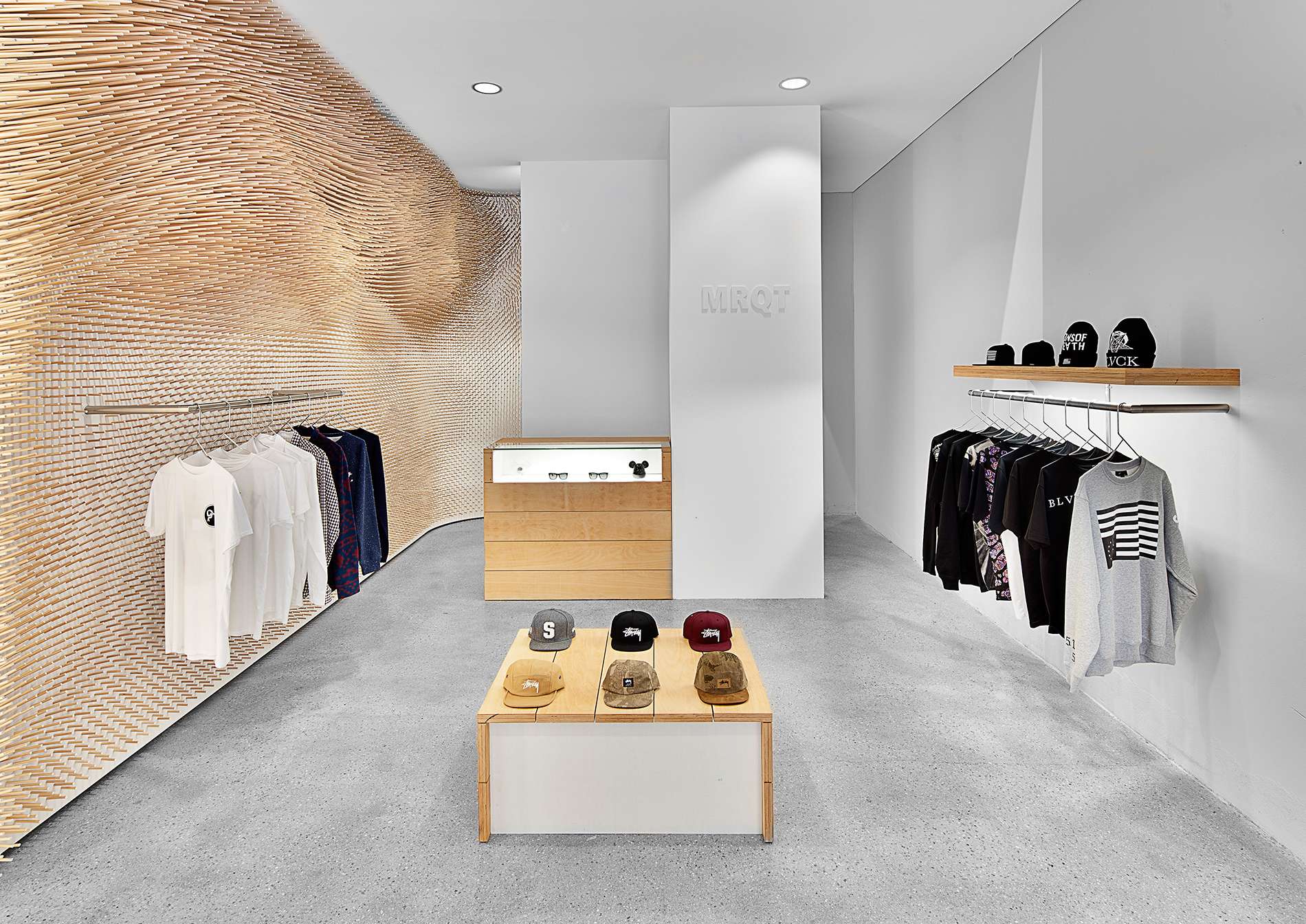
MRQT Boutique
Menswear Fashion Boutique
The store features a unique fur-like wall consisting of 22.000 wooden sticks with individual directions and of various lengths. The installation refers to the flowing forms and delicate texture of textiles and cloth. It creates a unique and sensational background for the fashion items displayed on the smoothly integrated clothes hangers. The flow of wooden sticks and subtle lighting frames a full height mirror and forms a central “stage” for the customer. Display stands and shelving in beech wood match the material of the wall installation. Together with the minimalistic interior space featuring white walls and a grinded concrete floor, the store develops a warm and inviting atmosphere for the customers browsing through a well-curated selection of premium street-wear brands. The wall was designed using customized digital tools to master the large number of wooden sticks. CNC drilled holes define the individual direction of every stick installed. Only a perfectly streamlined production process guaranteed the efficient and feasible realization of the project.
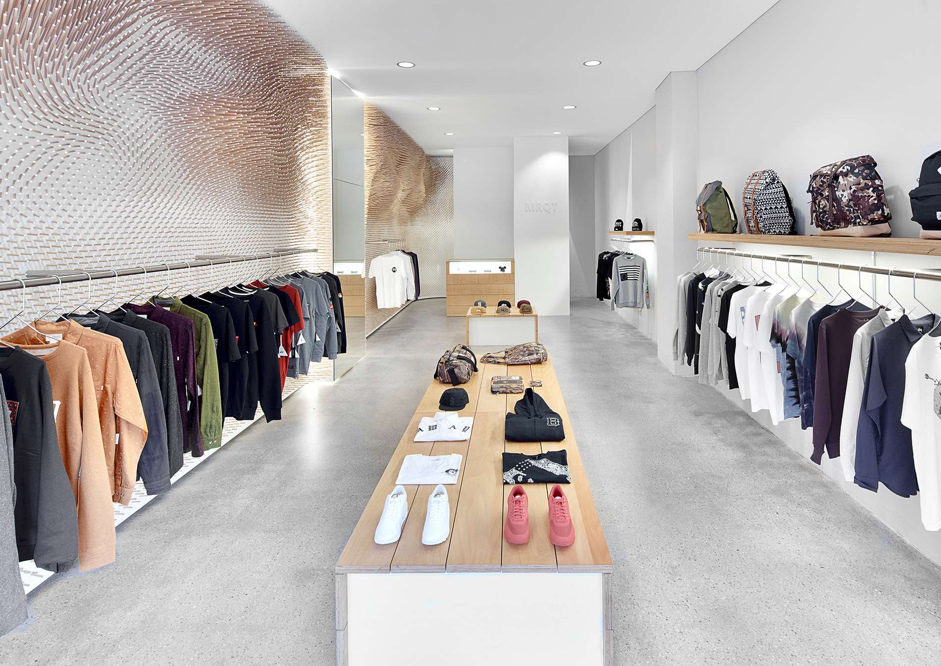
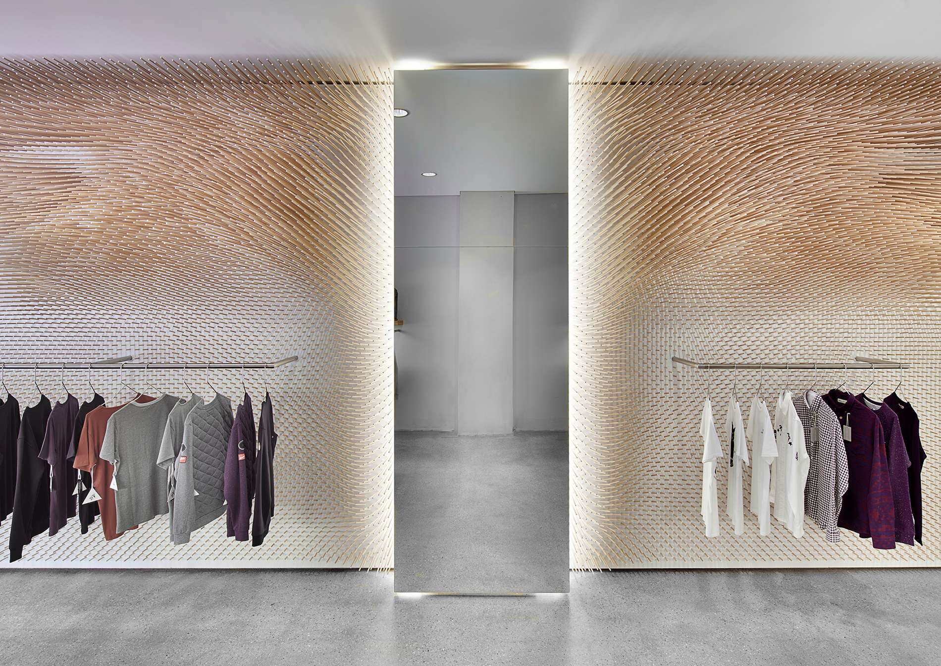
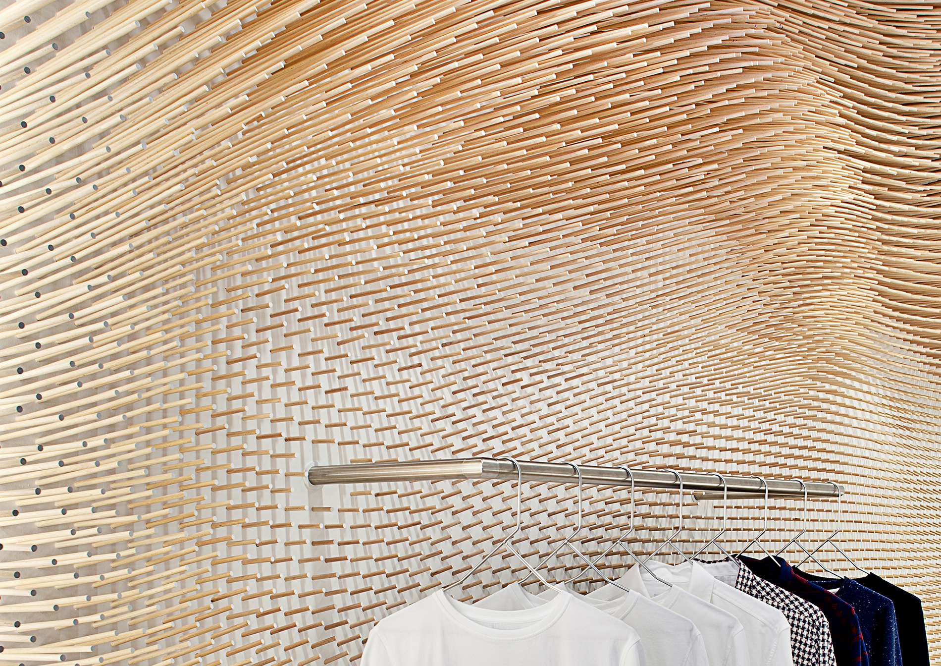
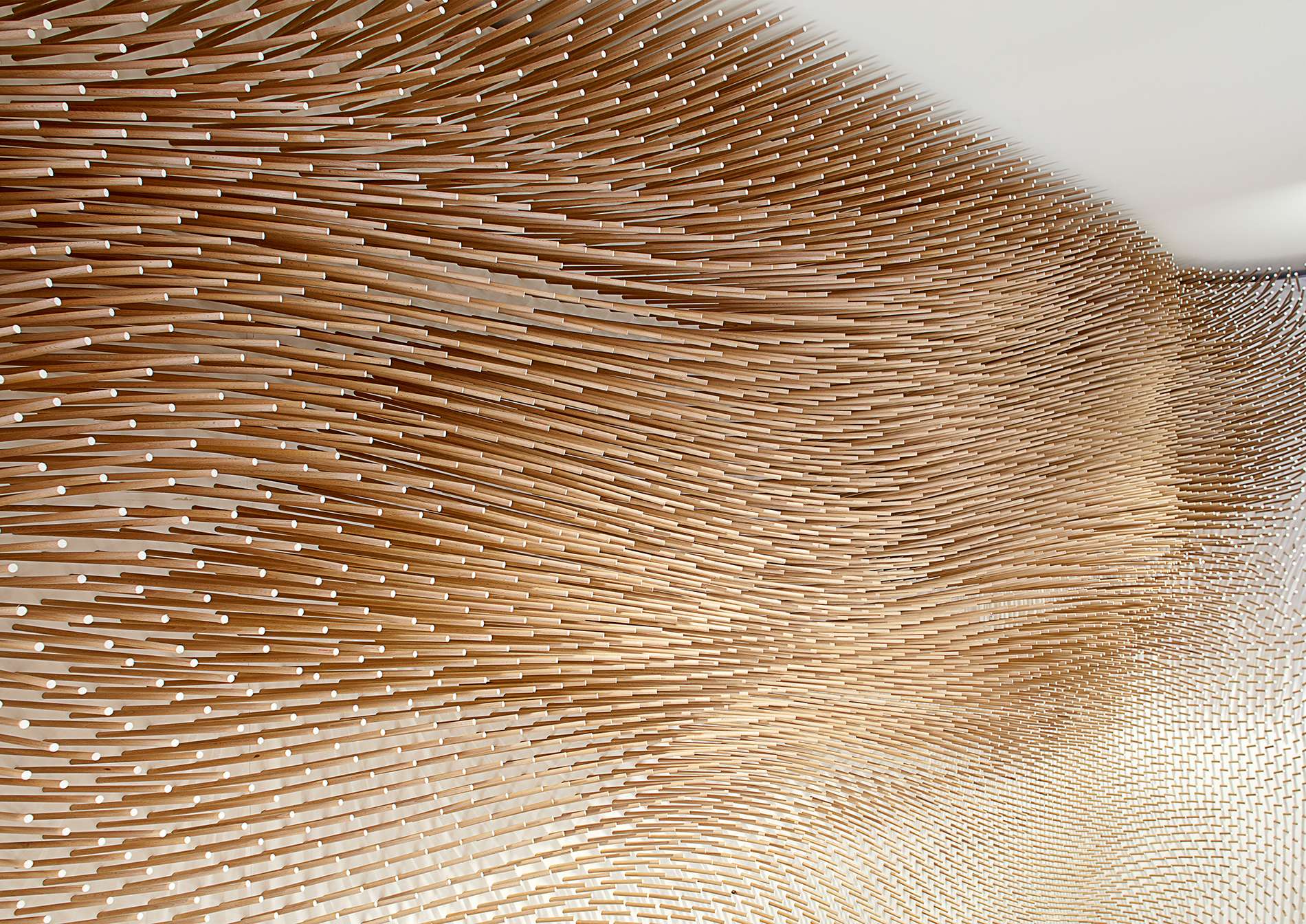
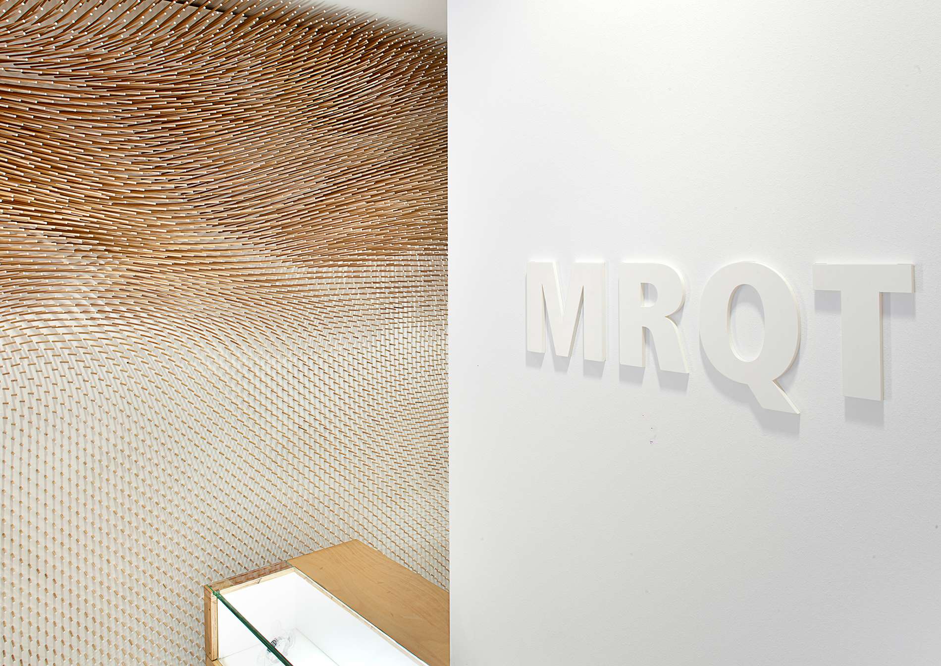
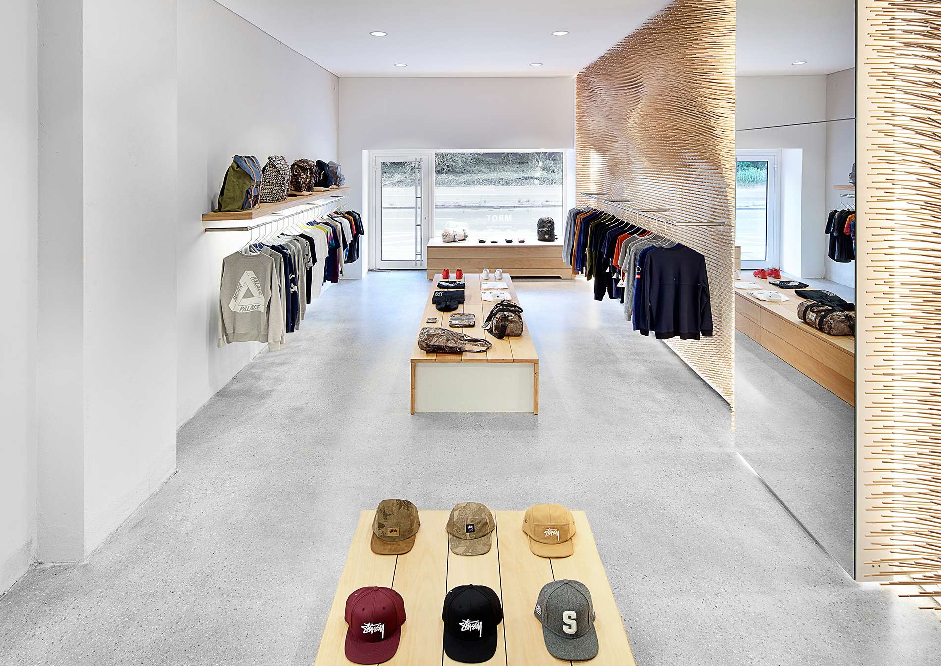
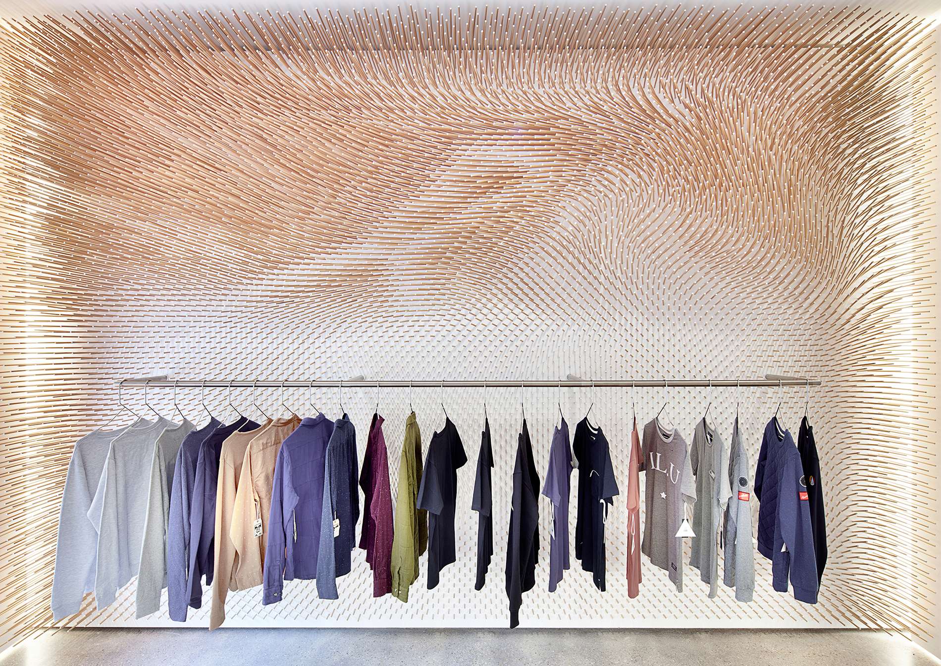
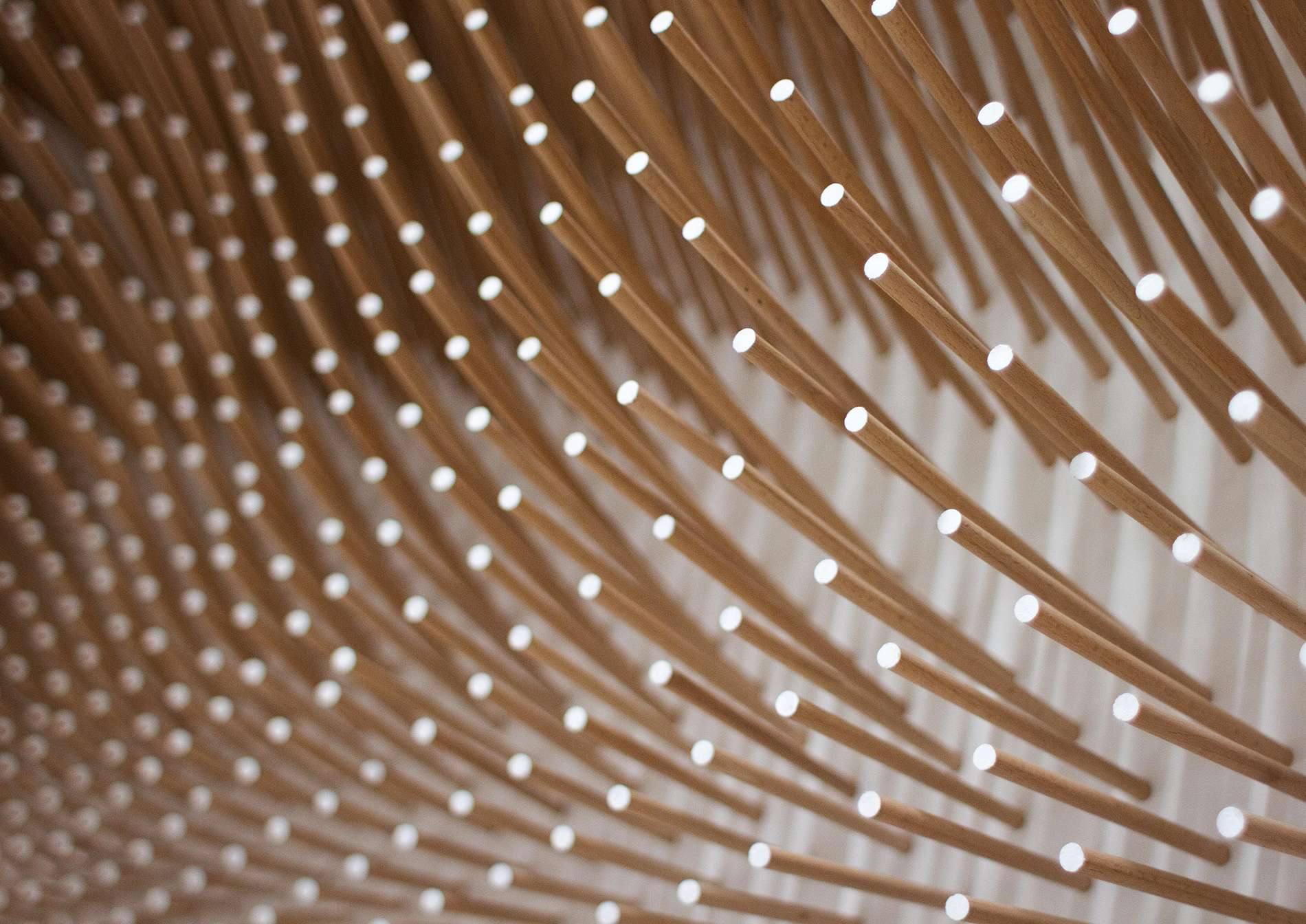
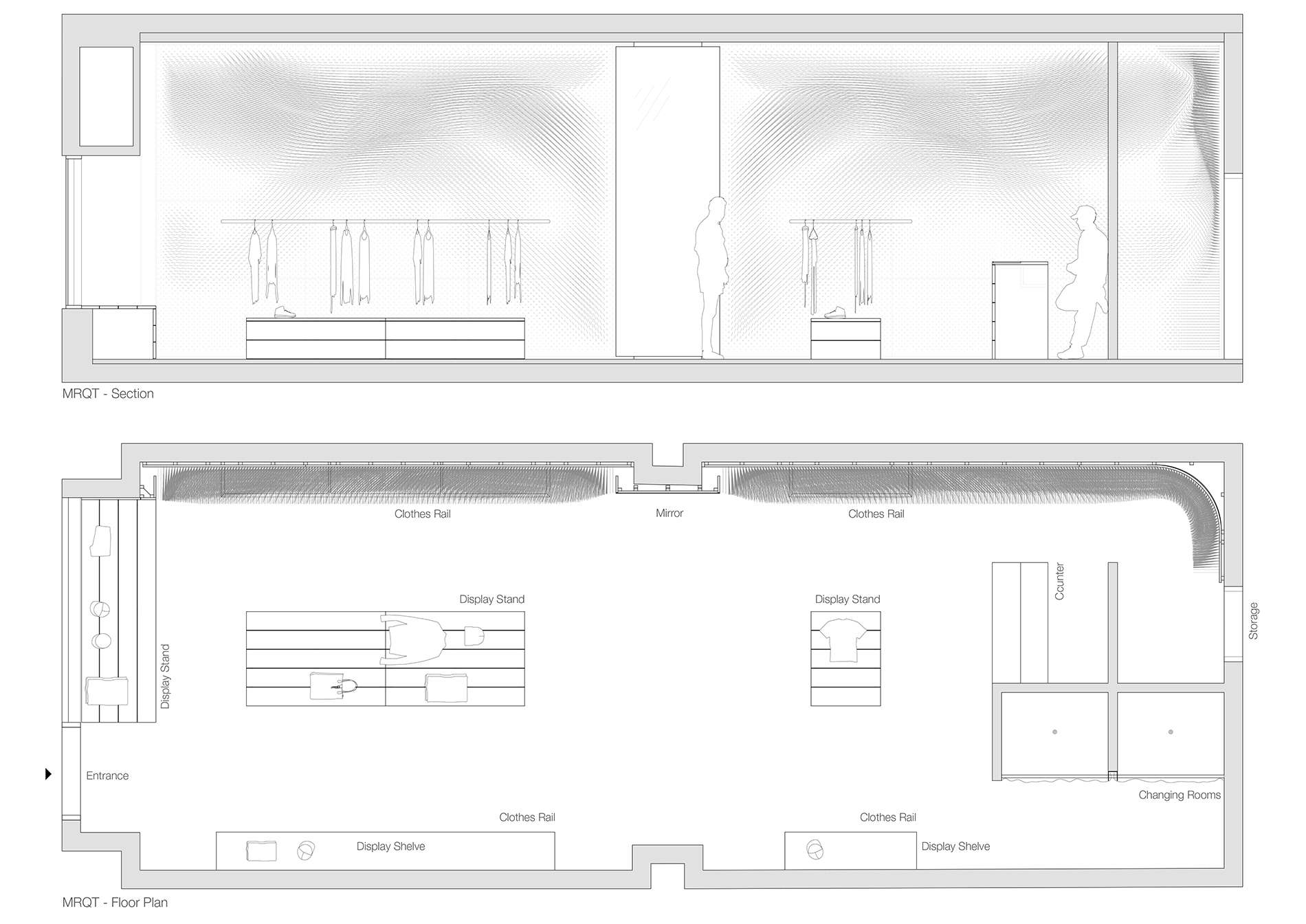
Project Information
Credits
Client
BNIB Handels GmbH
Project Partners
Michael Knauss, Silvan Oesterle, Matthias Rippmann