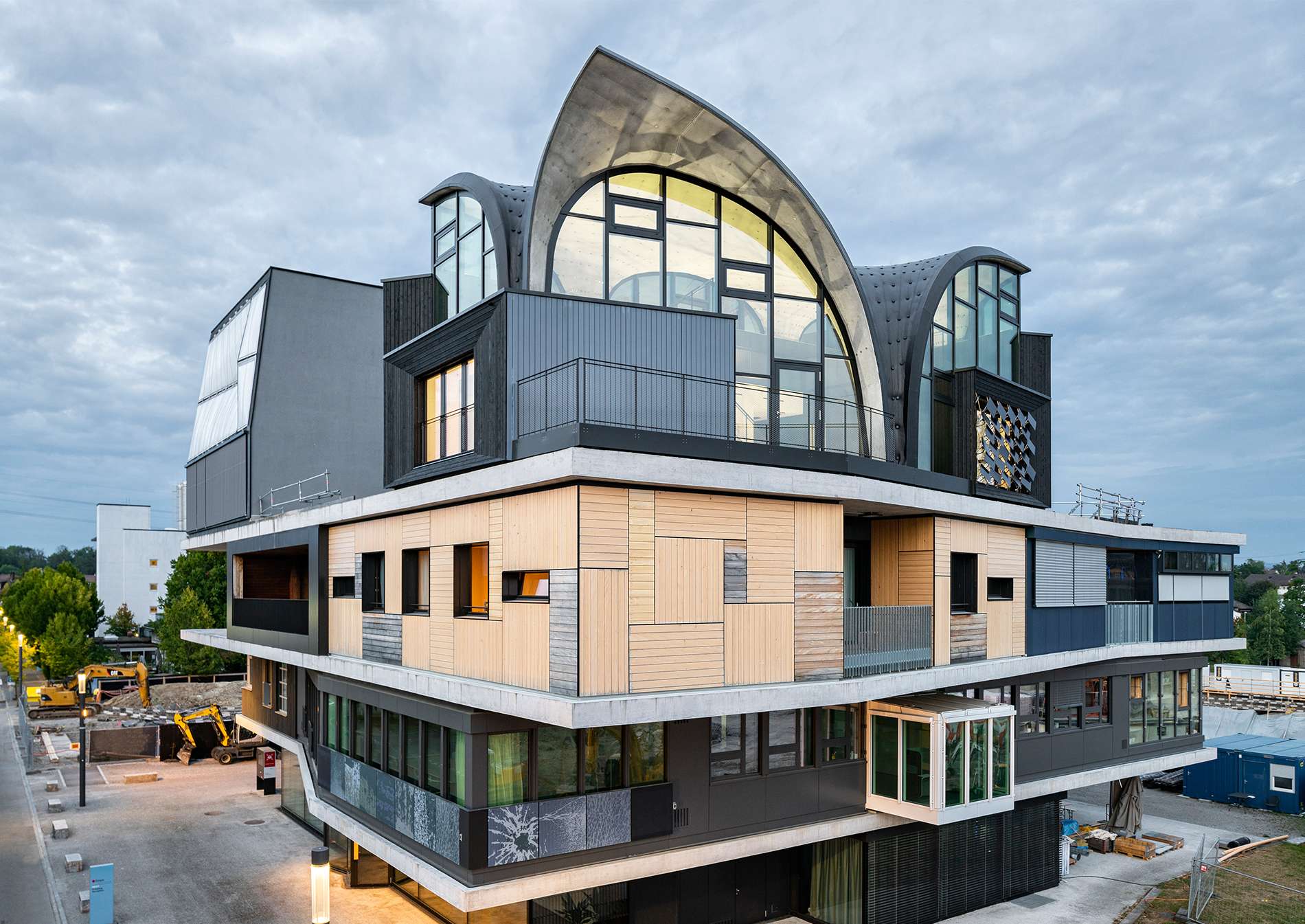
HiLo
Building Research at NEST
The HiLo unit of the Next Evolution Sustainable Building Technologies (NEST) platform demonstrates the potential of digital concrete construction to lower embodied emissions and energy in the structure of buildings, reduce construction waste and minimize resource consumption. It also shows how the integration of advanced building systems in lightweight structures allows for energy efficient operation and high user comfort. HiLo stands for High Performance and/with Low Emissions. The unit is designed as a two-storey collaborative and flexible workspace with two closed offices and multiple shared, open office areas. ROK brought together innovative planning with digital fabrication and new design methods to build latest research from ETH Zurich.
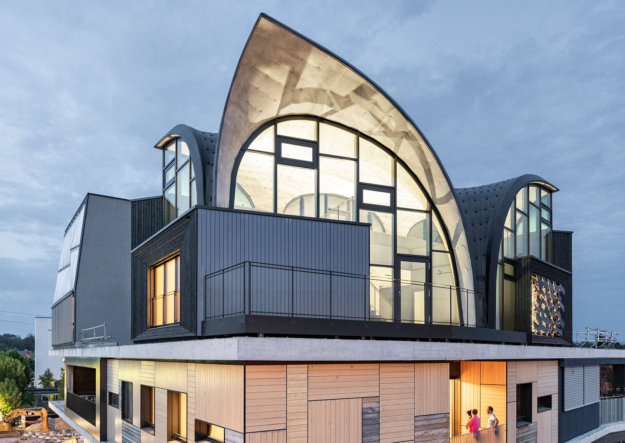
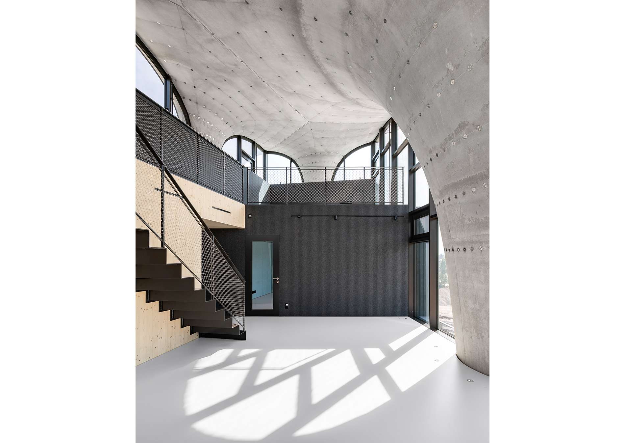
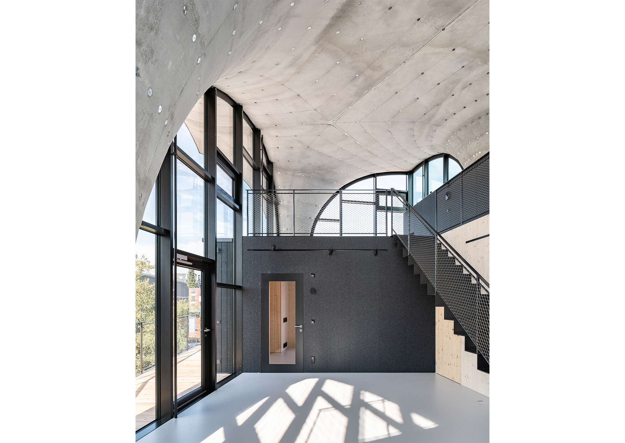
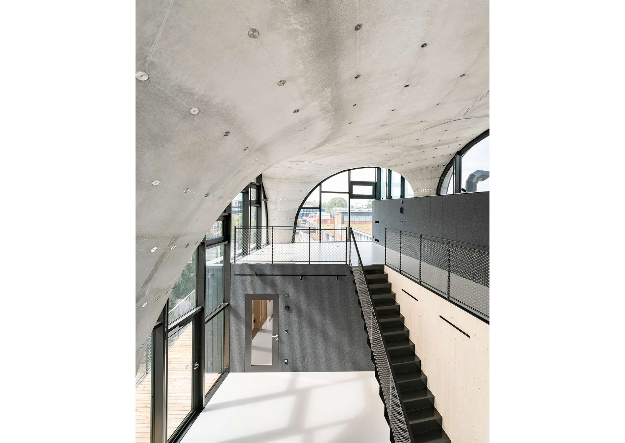
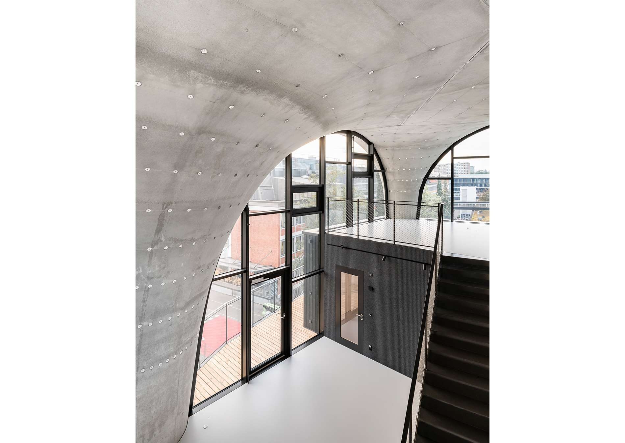
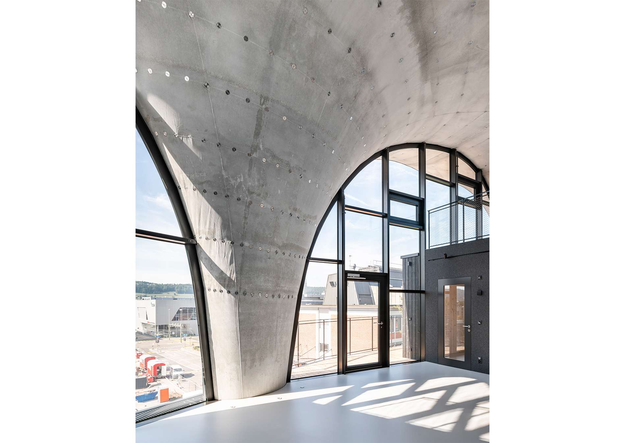
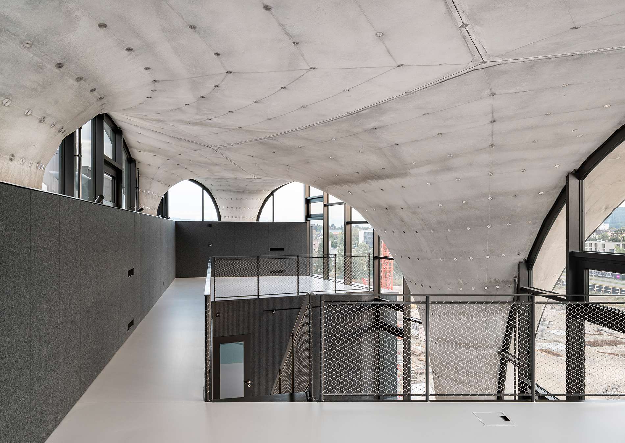
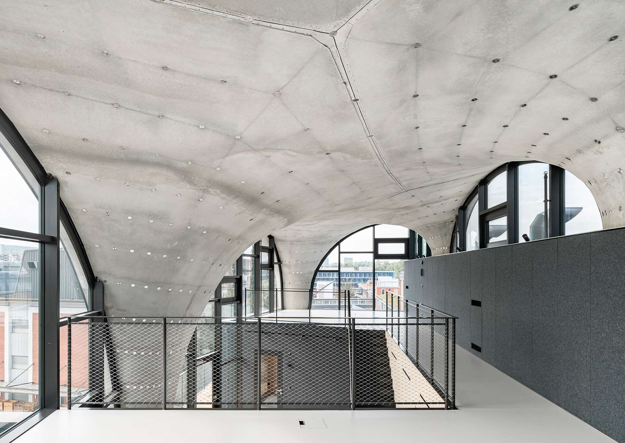
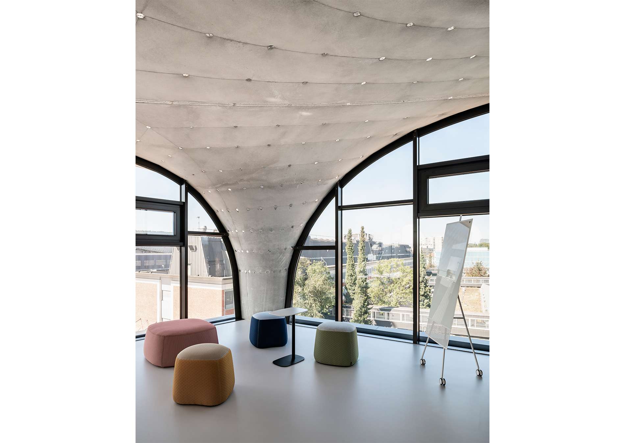
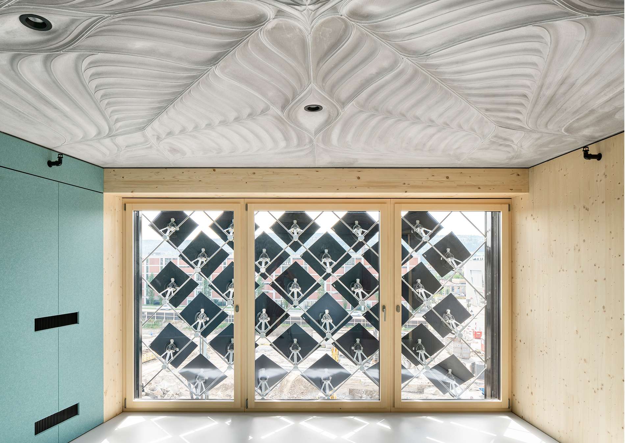
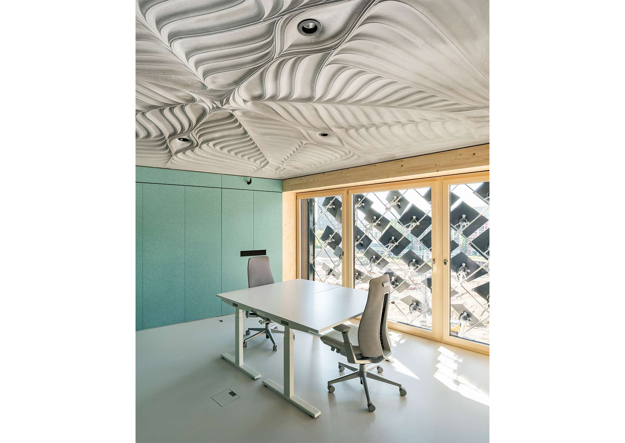
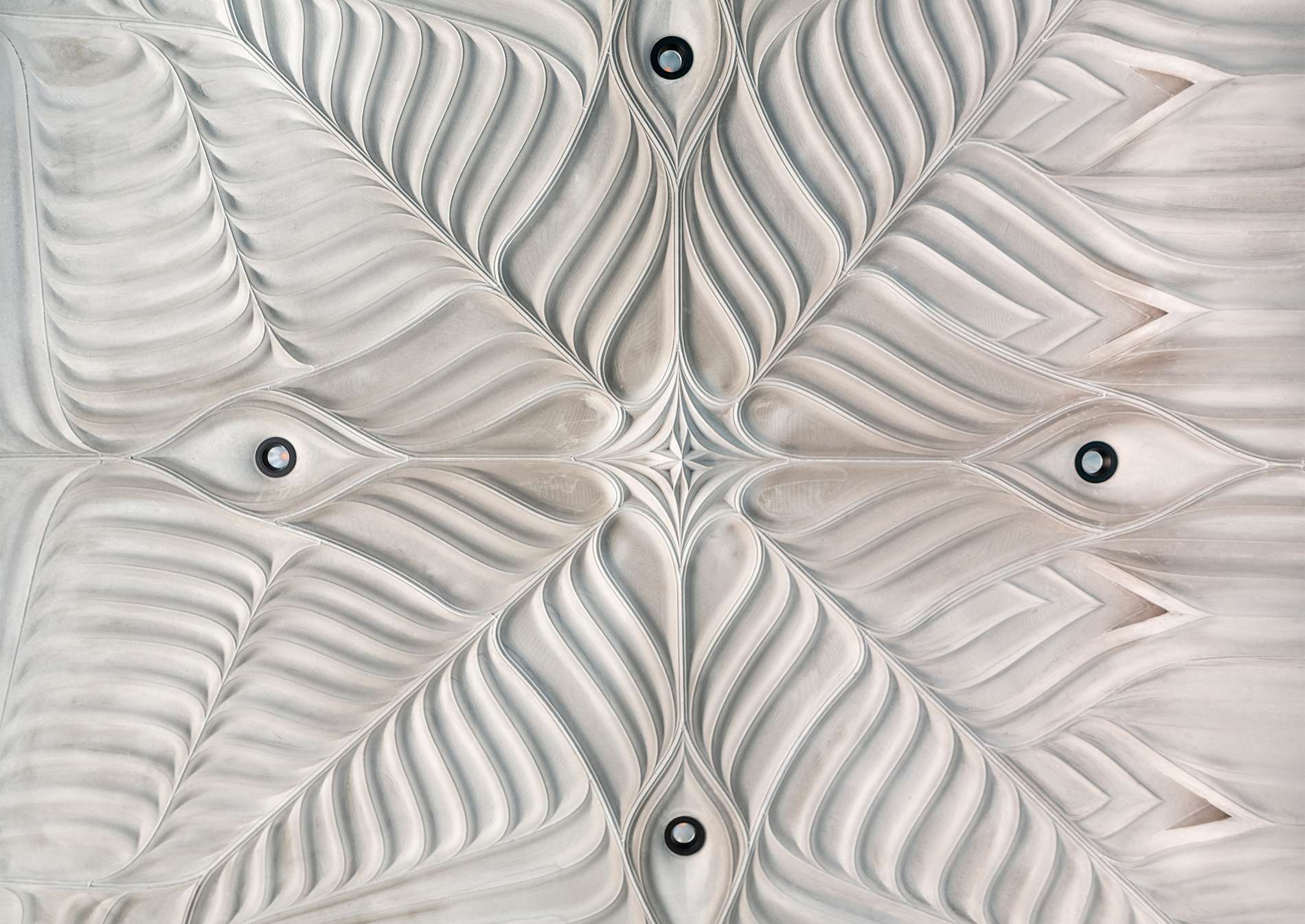
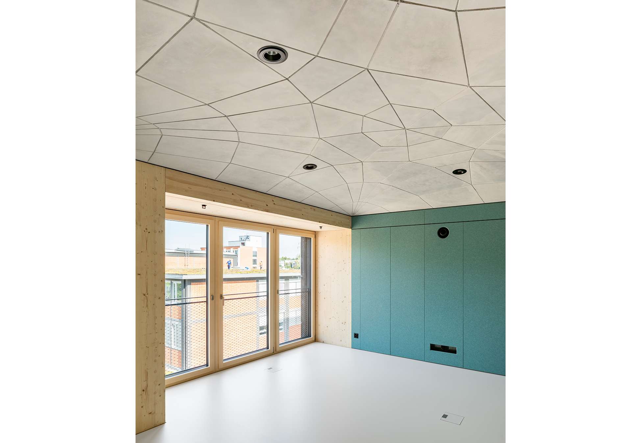
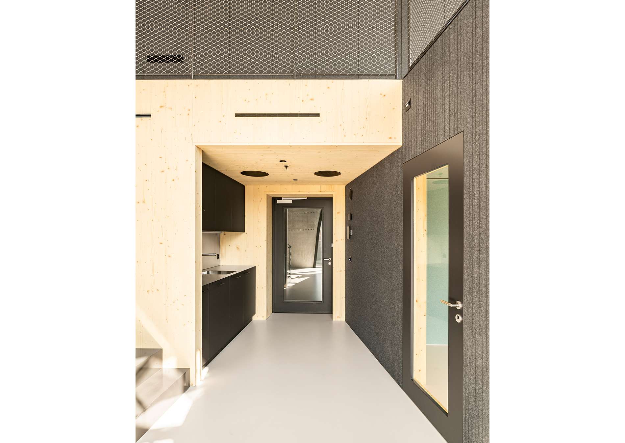
Project Information
Credits
Client
Empa
Architecture
ROK Architekten, Block Research Group - ETH Zurich
Innovation
Block Research Group - ETH Zurich, Architecture and Building Systems Group - ETH Zurich
Architecture Schematic Design
Block Research Group - ETH Zurich, Supermanouvre
Team
Michael Knauss, Silvan Oesterle, Fabio Amicarelli, Thomas Doleschel, Konrad Graser, Ryan Hughes
Selected planners and contractors
Mitsubishi Electric, Dr. Schwartz Consulting AG, Bürgin Creations Switzerland, Künzli Holz AG, Kaufmann Spenglerei & Sanitär AG, Marti AG, Holcim Schweiz, Pletscher Metallbau AG