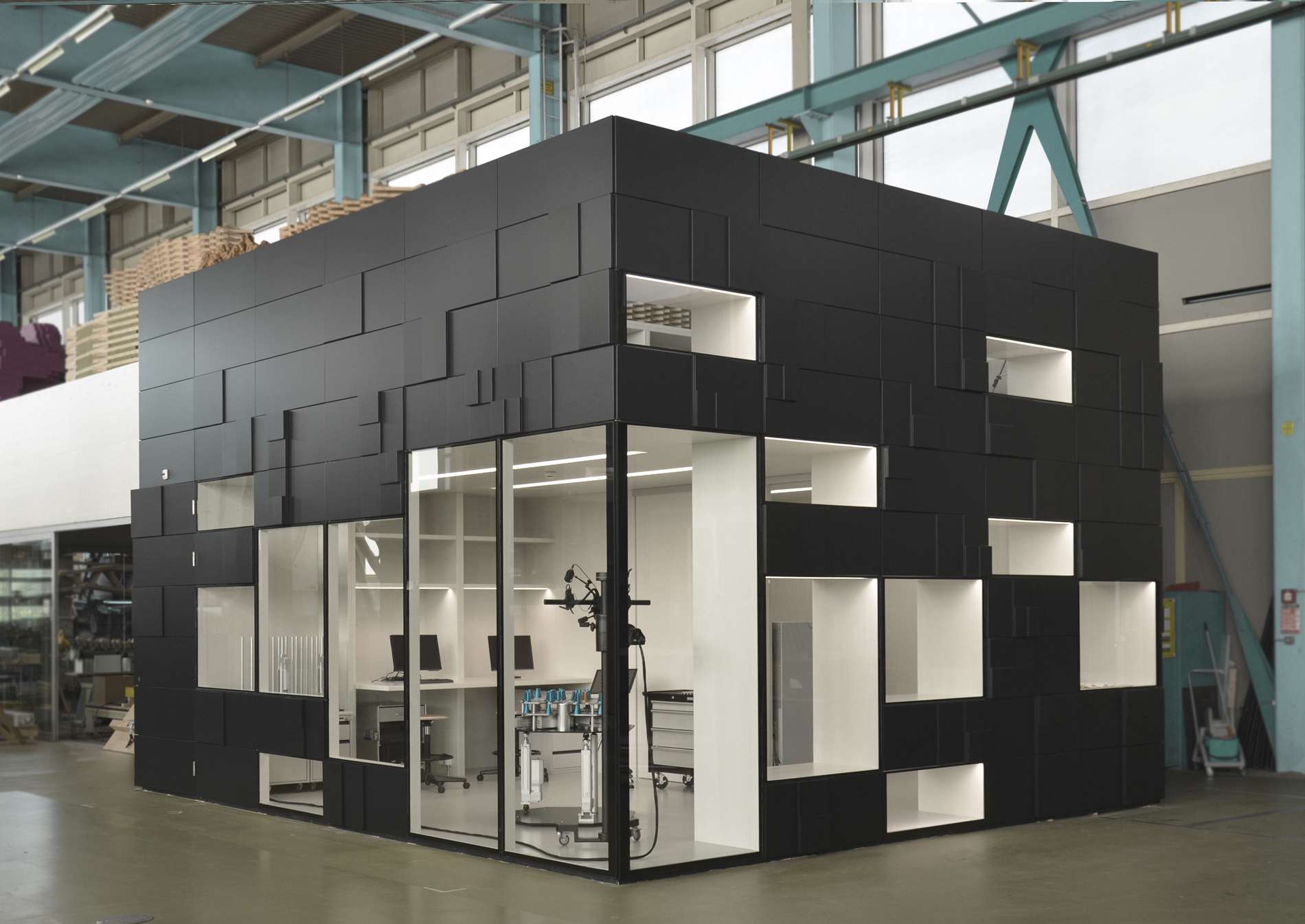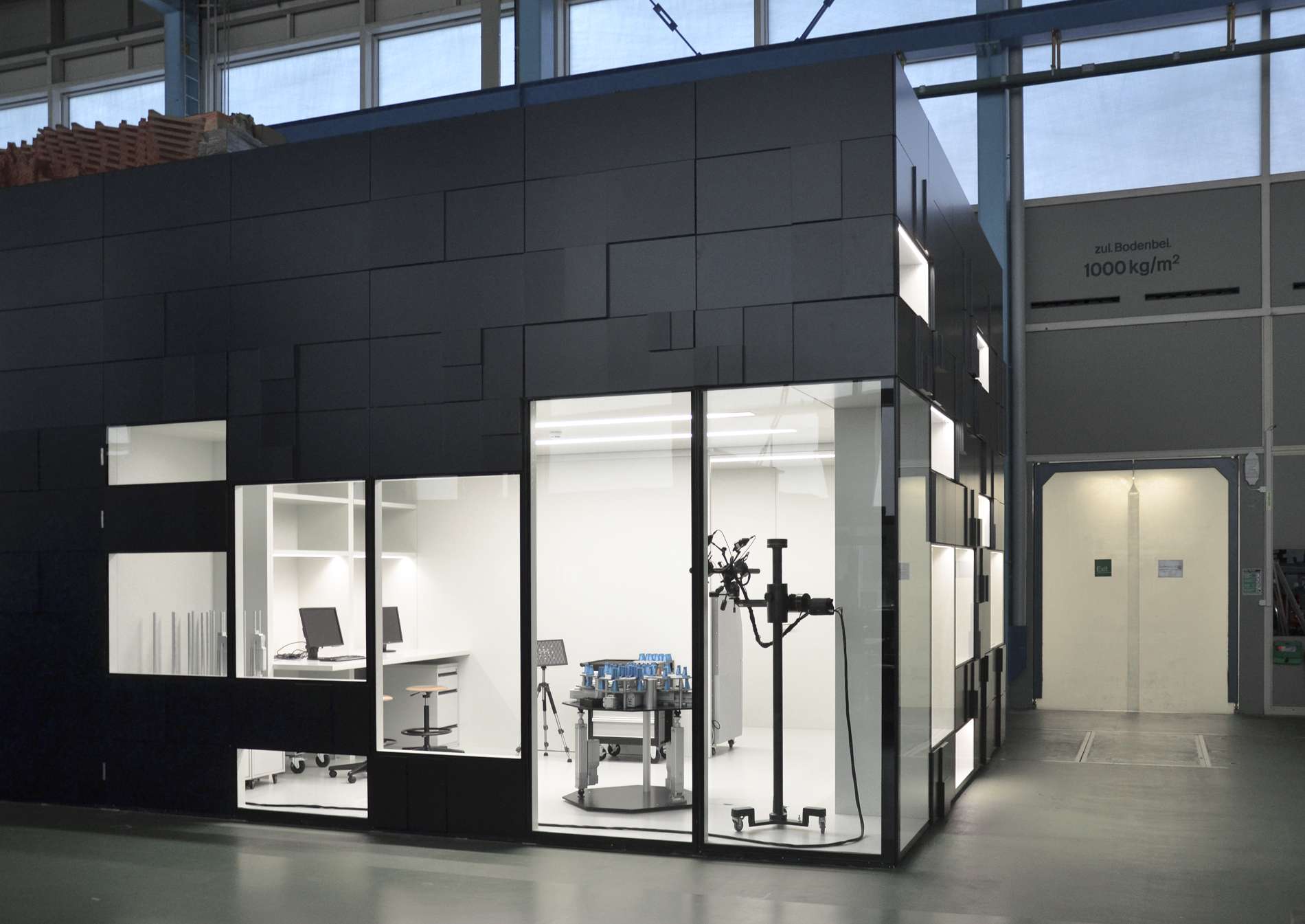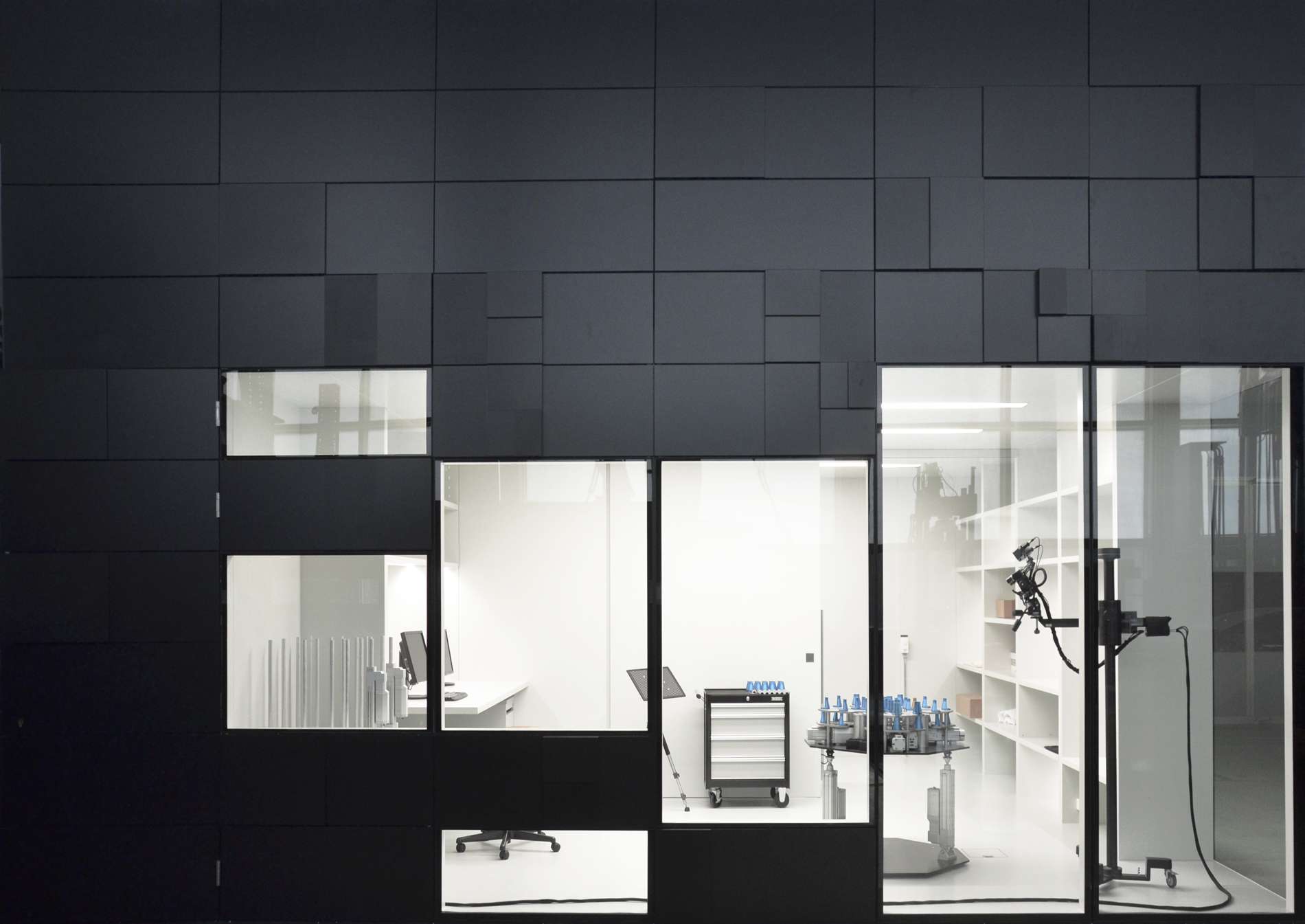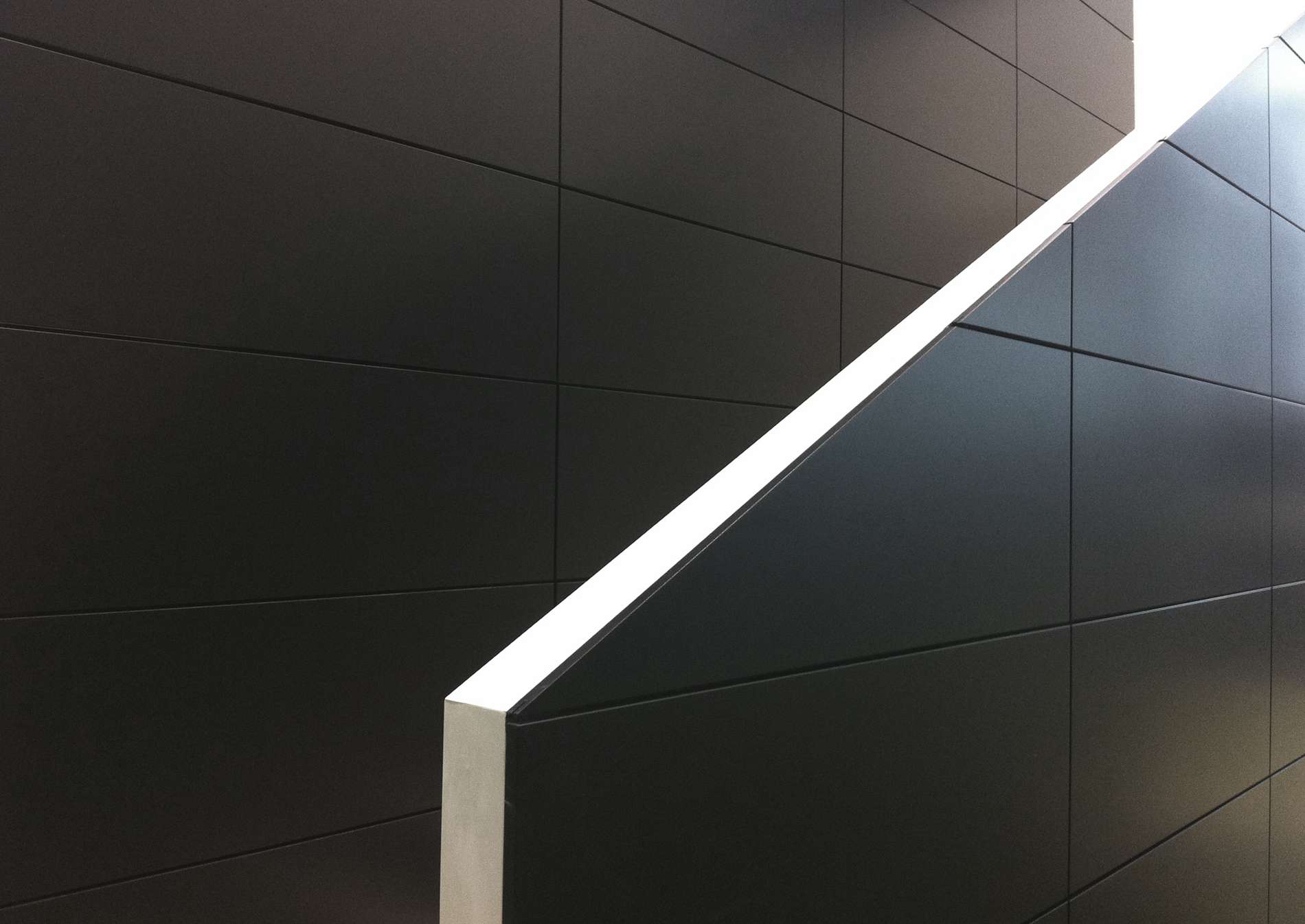
BLOCK Lab
Testing Facility for a Research Group
The design of the Laboratory for the <a href="http://www.block.arch.ethz.ch/" target="_blank">BLOCK Research Group</a> at the ETH Zurich is carefully balanced between functional needs and aesthetic appearance. Besides the protection of the highly delicate instruments inside, the exterior of the enclosure represents and identifies the research group on the campus. The three-dimensional façade panelization symbolizes the discrete staggered blocks used for the structural analysis of unreinforced masonry vaulted structures, which is part of the main research of the group. Display windows for the exhibition of structural models, individual workstations and adjustable shelves are symbiotic, integrated parts of the wooden structure to create a spacious, functional and aesthetic working area.



