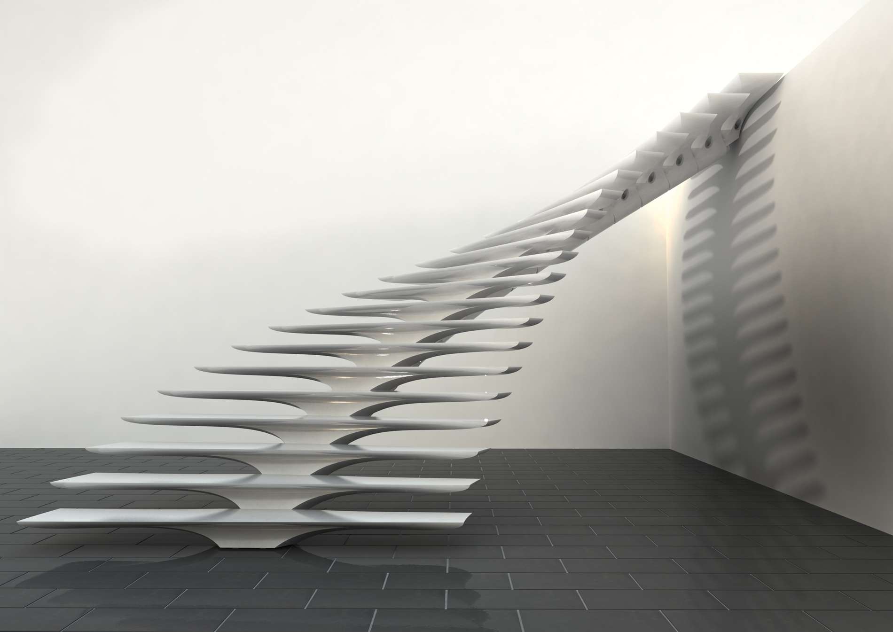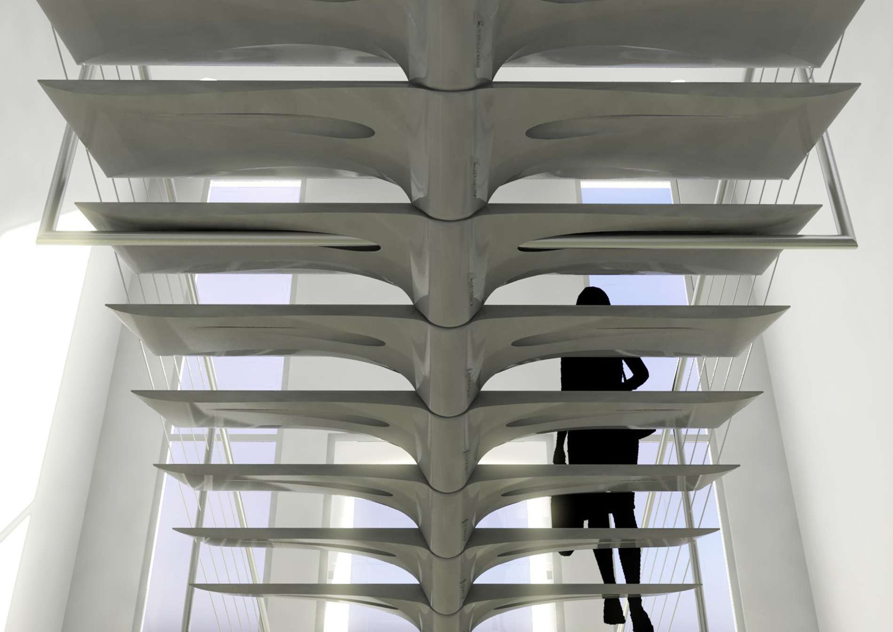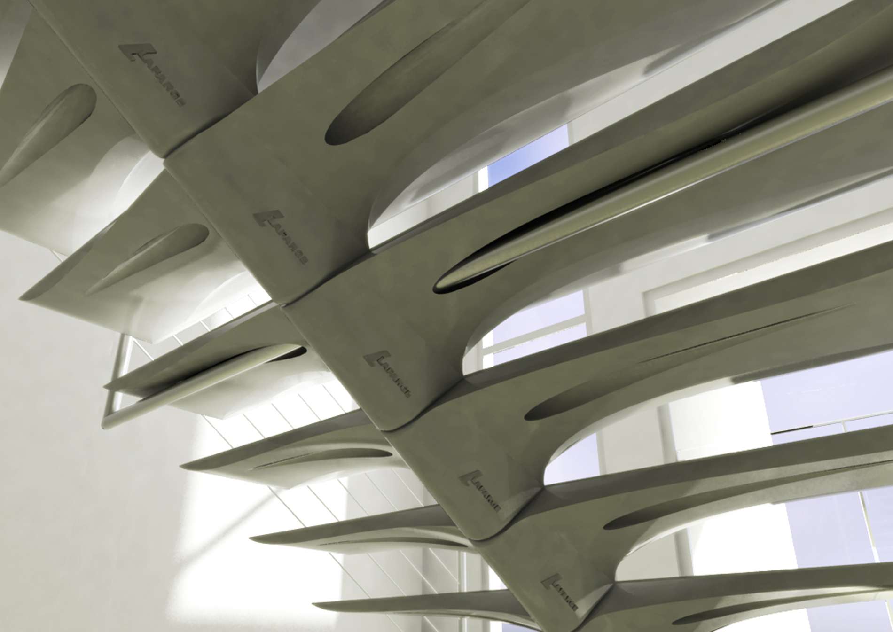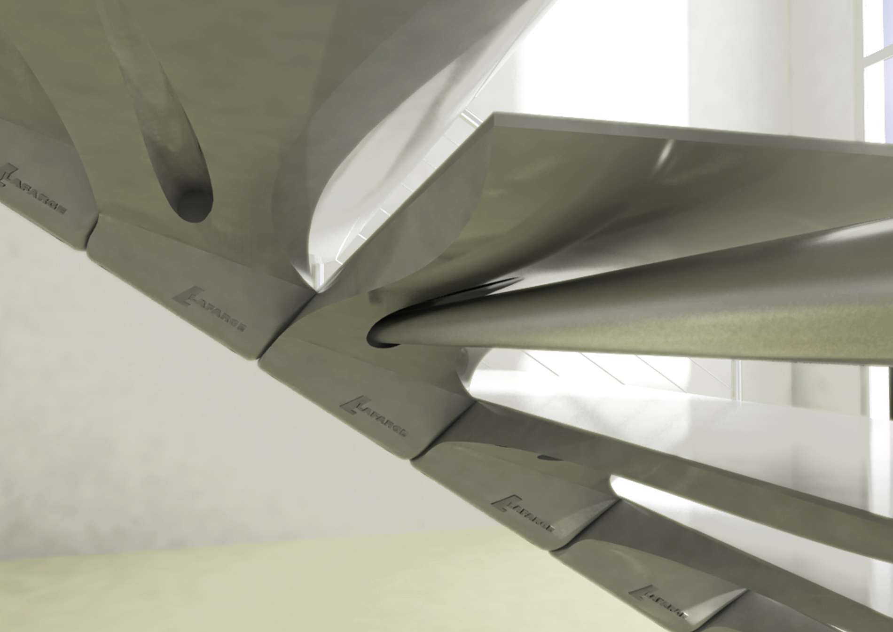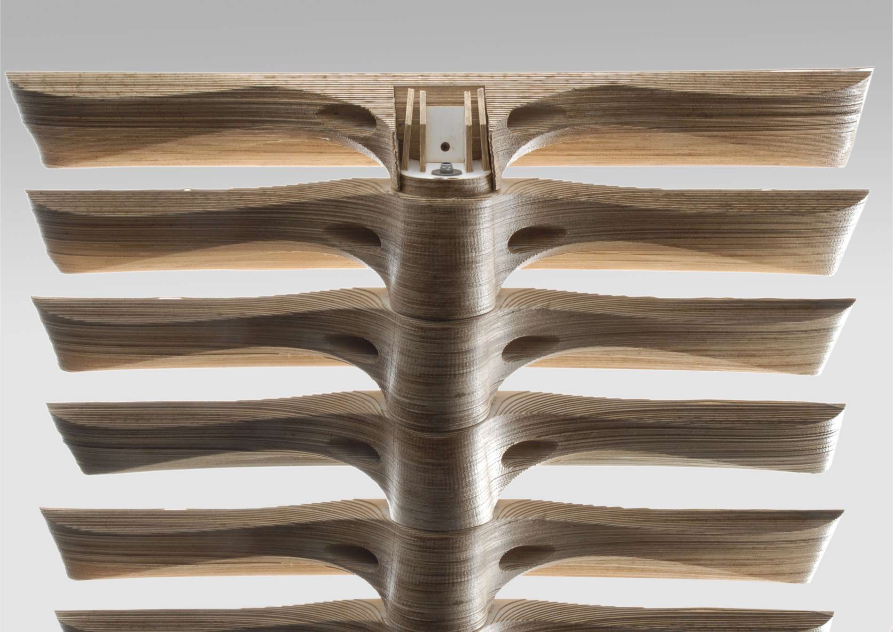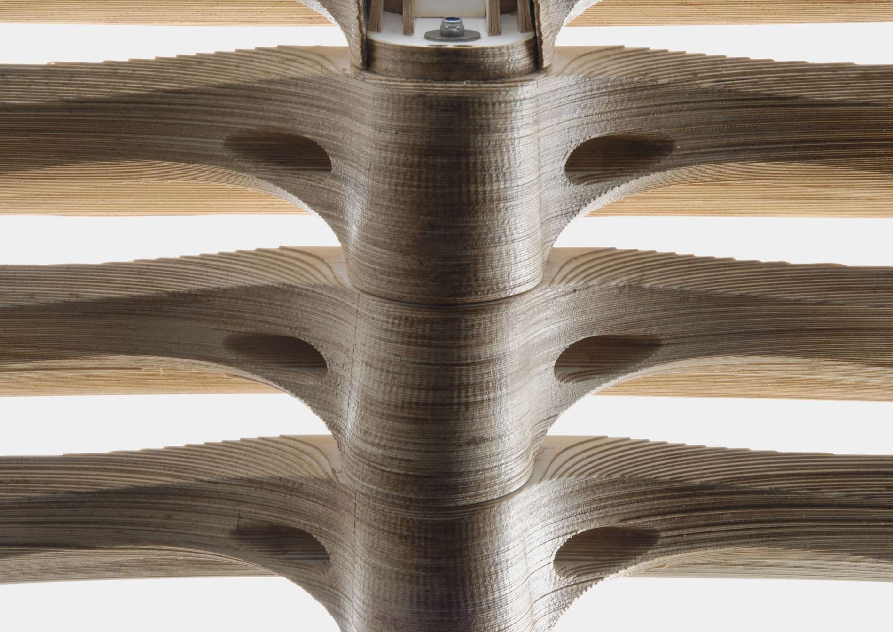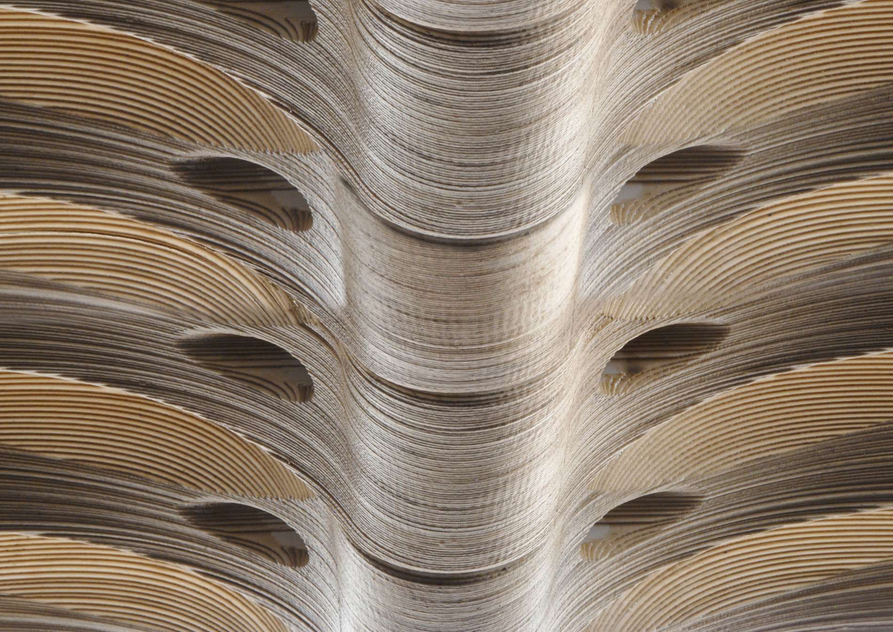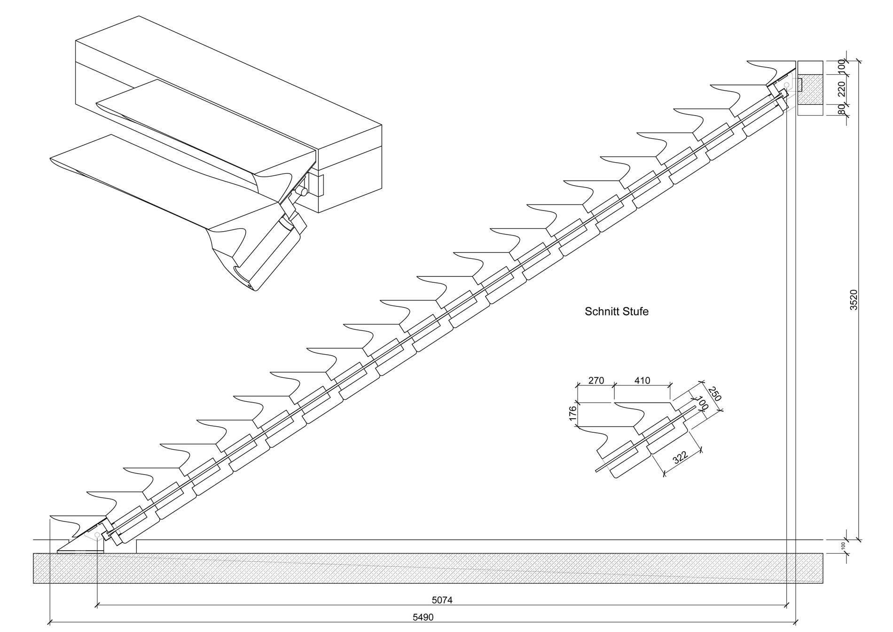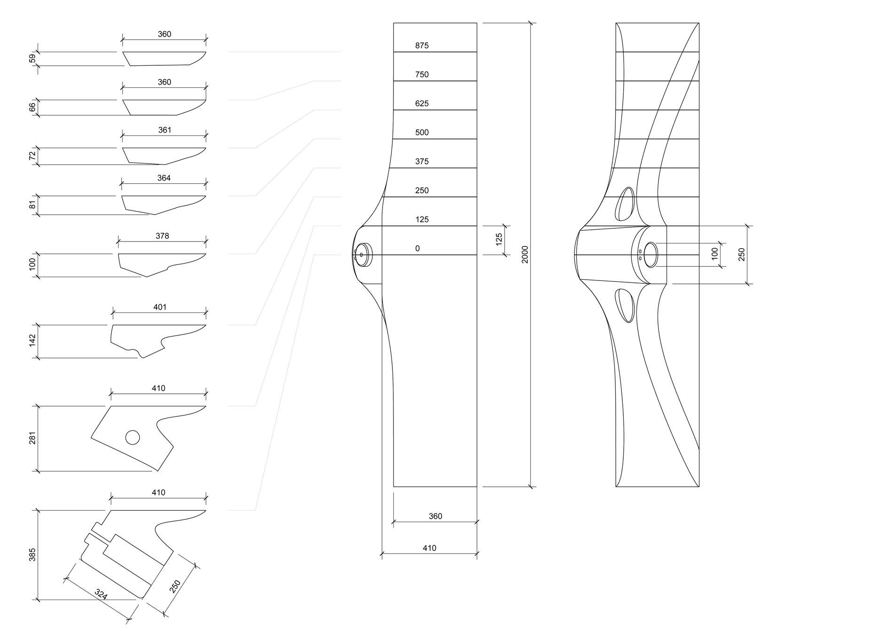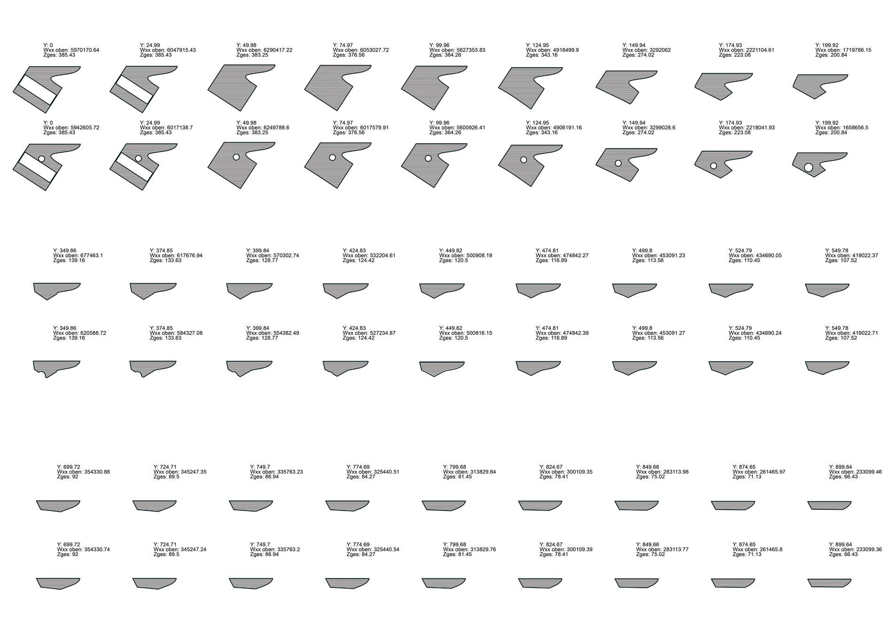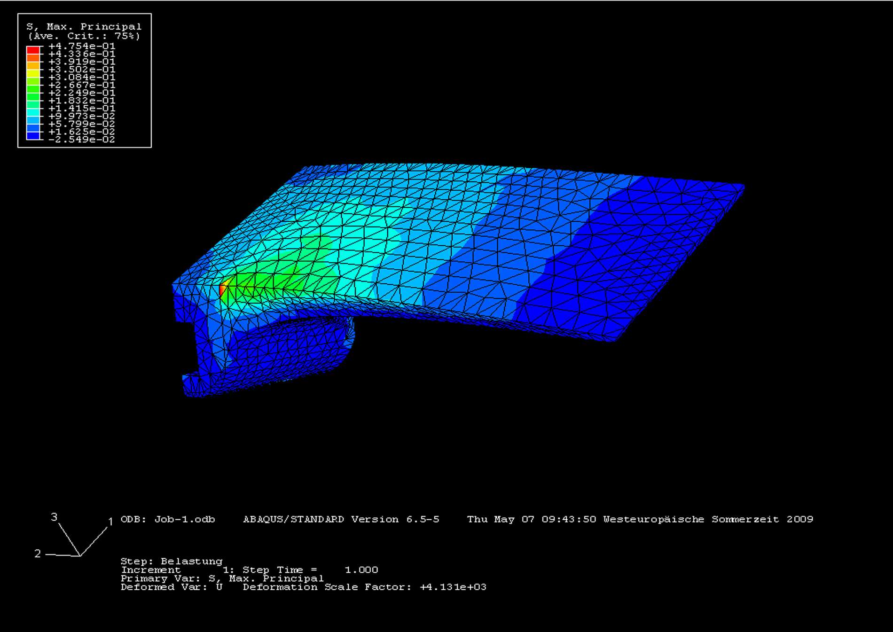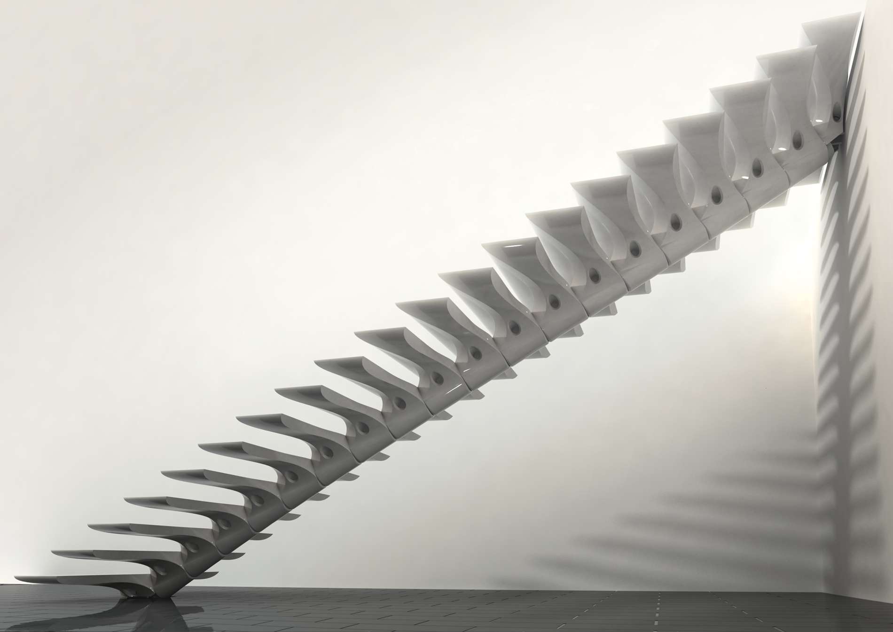
Modular Stairs
Modular Pre-stressed Stair System using UHPC
Emerged from collaborative research between Lafarge and the Institute for Lightweight Structures and Conceptual Design, the core of the project was to develop an expressive stair design for the company's new office building in Wössingen, Germany. The use of Lafarge products such as 'Ductal', offered the unique opportunity to re-think traditional principles of stair design. The great compression strength of the ultra-high performance concrete was used to develop a modular stair system, in which discrete modules are held together by pre-stressing the construction. This approach allows for individual length and form adaption using only identical small-sized elements. Customized programs were used to smoothly integrate the structural analysis in the overall design process. Furthermore the design was parametrically constraint to mostly developable surfaces for simple mould production.
